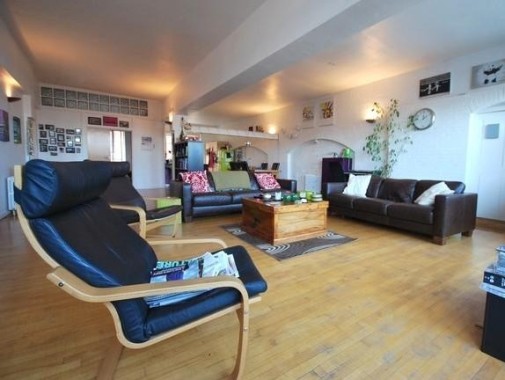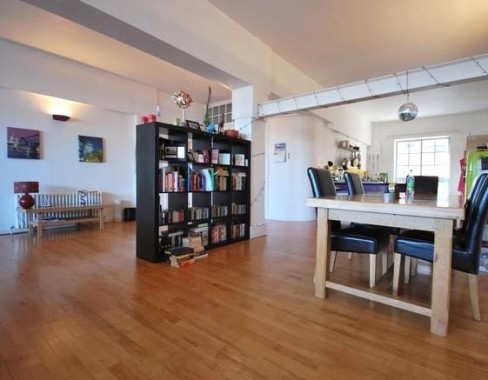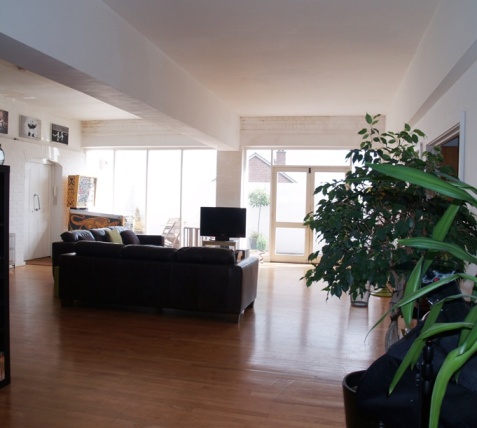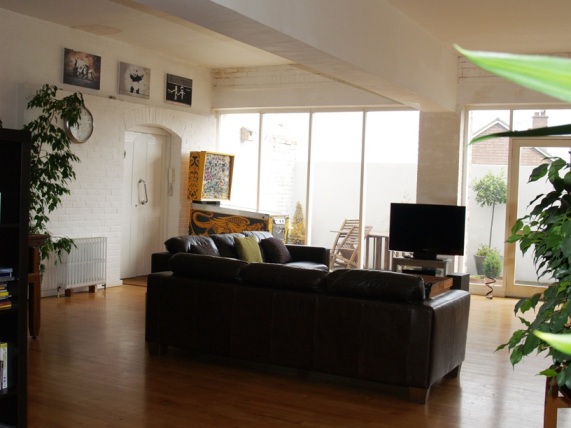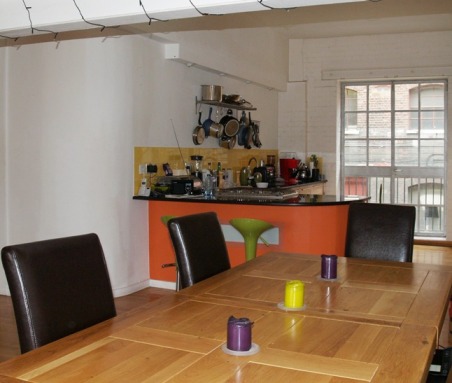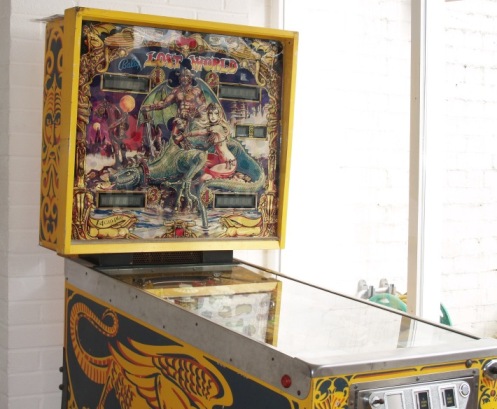One Fawe Street
Studio Space
The main open plan living space is 25 feet wide and stretches over 50 feet from the full height windows at the front to the original glass warehouse doors at the rear. One wall, stretching the full 50 feet, is painted brick, and the floor is wood throughout, reclaimed from a local school gymnasium when the property was originally converted 30 years ago. The ceilings are 10 feet high throughout.
